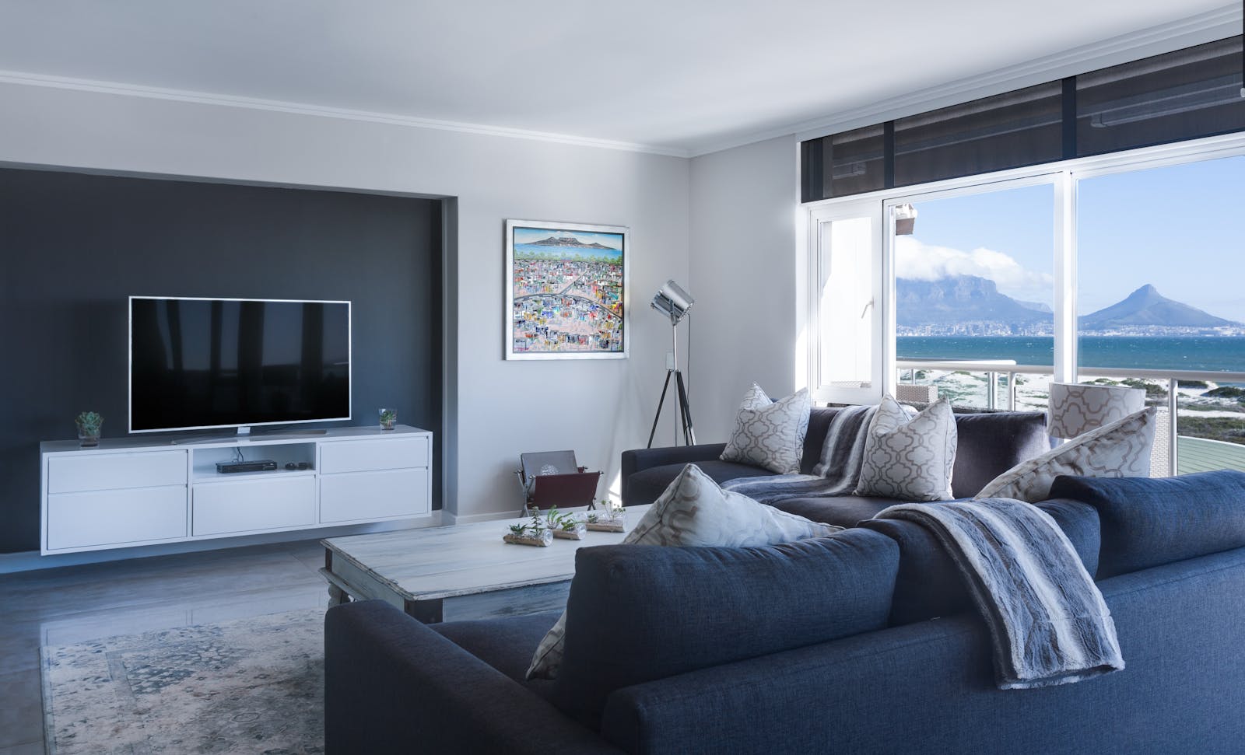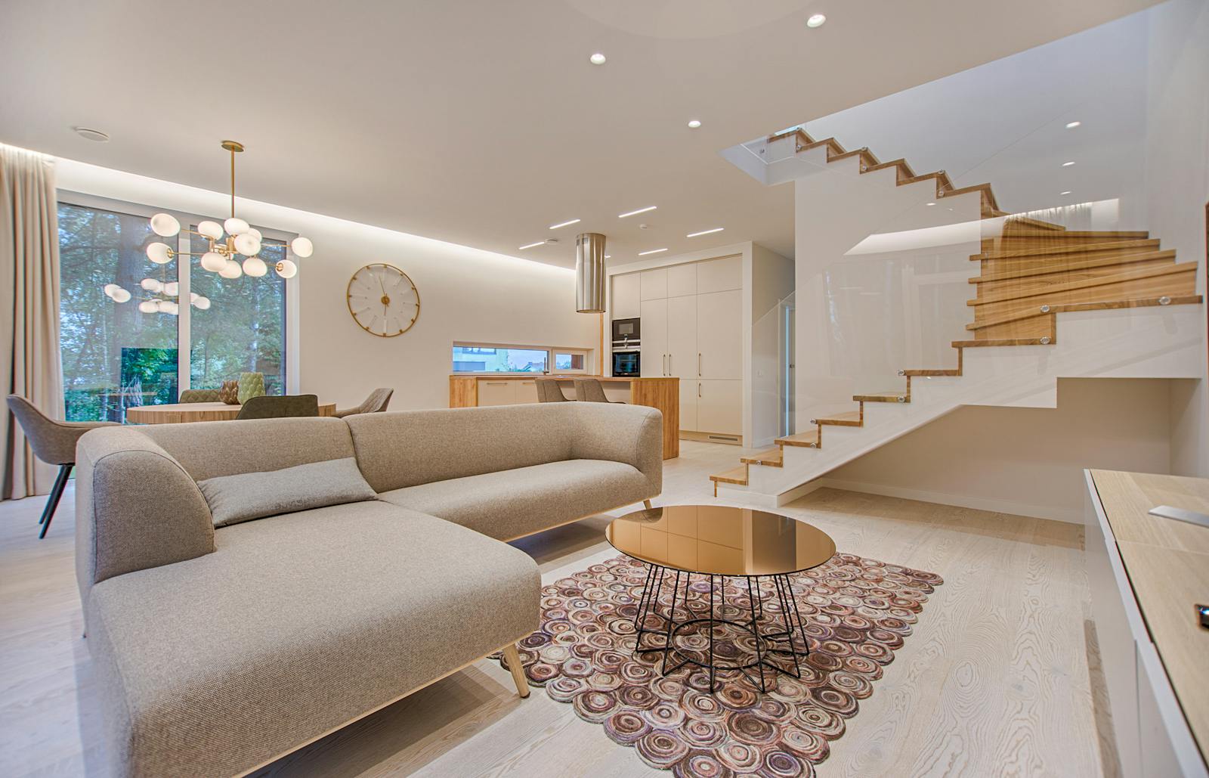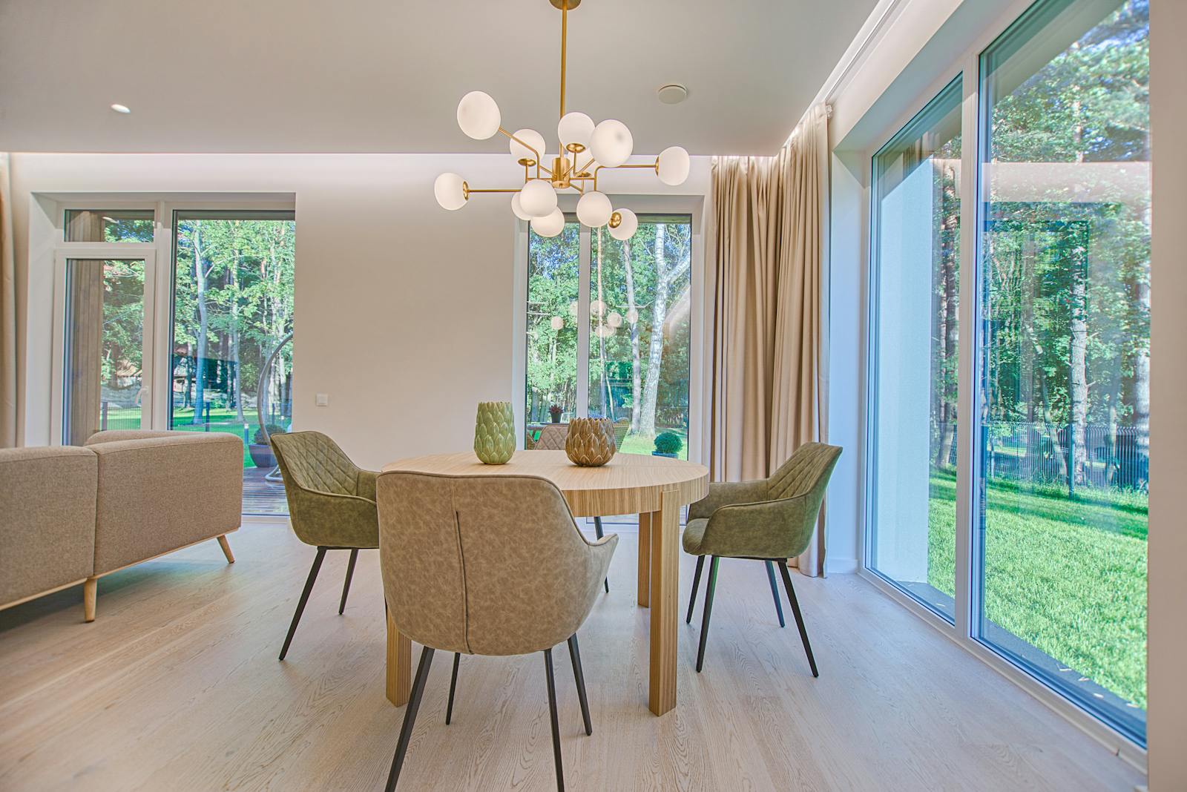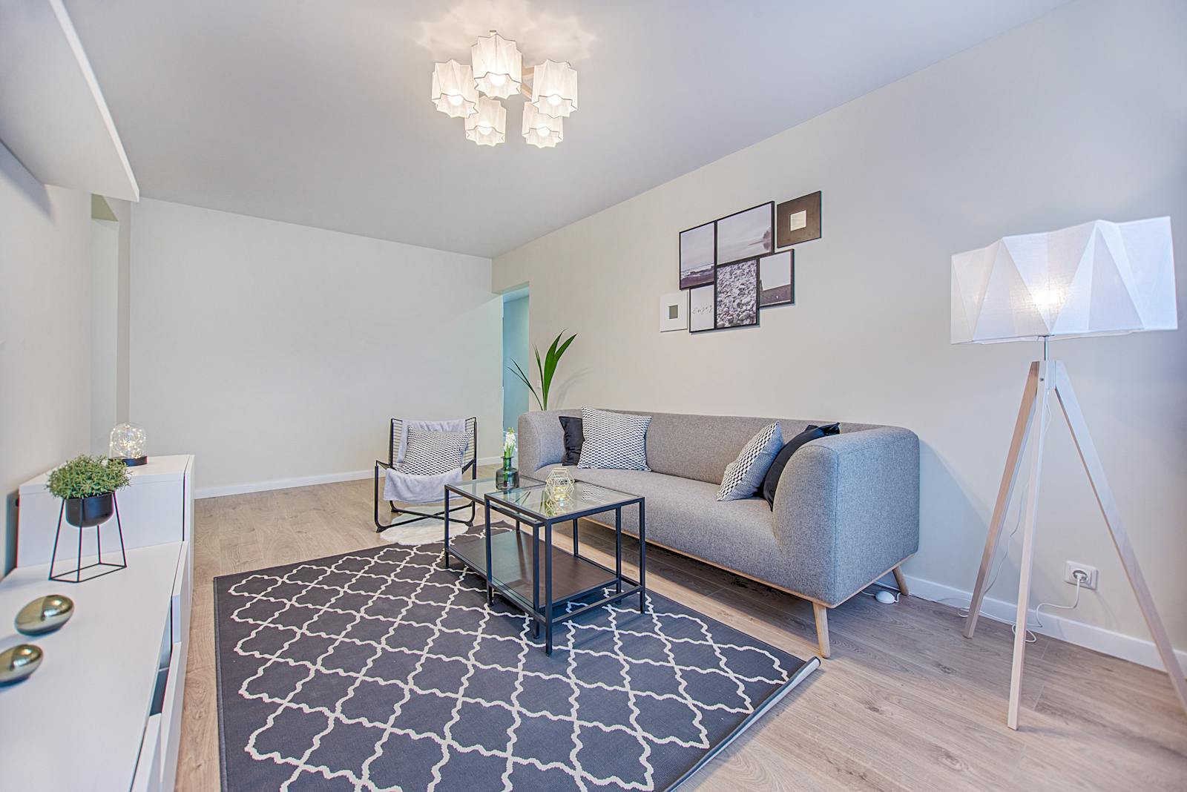
Modern Penthouse
Manhattan, NY
Project Overview
This sophisticated penthouse design seamlessly blends contemporary elegance with panoramic city views. The project involved a complete renovation of a 3,500 square foot space, transforming it into a modern sanctuary that reflects the client's refined taste and urban lifestyle.
The Challenge
The main challenge was to maximize the spectacular views while creating distinct living areas within the open-plan layout. We needed to balance the desire for open, flowing spaces with the need for privacy and functionality.
Our Solution
Our solution involved strategic placement of custom-designed room dividers and furniture to create natural zones while maintaining sight lines to the windows. We used a monochromatic palette with carefully chosen accent pieces to create visual interest without competing with the cityscape.
Project Tags
Project Gallery


